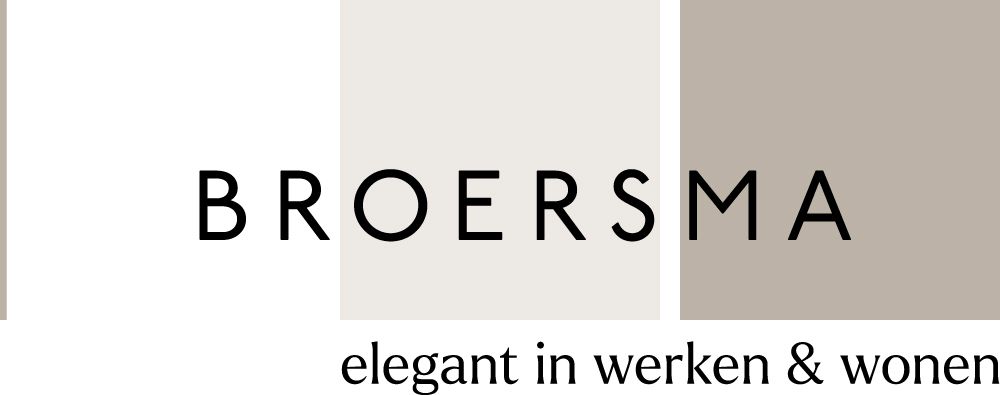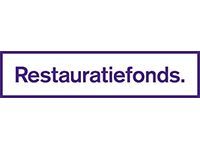| Adres: | Michelangelostraat 31 2 |
| Vraagprijs: | 1.880.000 |
| Bouwvorm: | bestaande bouw |
| Bouwjaar: | 1930 |
| Ligging: | aan rustige weg, in woonwijk |
| Oppervlakte: | 194 m² |
BRIGHT LIFE 31 | Dit charmante en recent gerenoveerde bovenhuis van 194 m², verdeeld over drie lagen, is het ideale familiehuis dankzij de royale maatvoering, vijf werk-/slaapkamers, drie badkamers en meerdere buitenruimtes. Bovendien is de erfpacht eeuwigdurend afgekocht. De jaren ’30-woningen staan bekend om hun praktische indelingen, die tijdens de recente renovatie zijn geoptimaliseerd naar moderne standaarden. Er is tevens direct een belangrijke stap gezet op het gebied van duurzaamheid, wat heeft geresulteerd in energielabel A.
De volledige woonbeleving is te ervaren op onze website of download ons magazine. Hier kun je ook eenvoudig zelf je bezichtiging inplannen. *See English translation below *
Rondleiding
Dit bovenhuis biedt een eigen entree vanaf de straat, voorzien van een videofoonsysteem op elke verdieping. Het authentieke trappenhuis draagt bij aan de sfeer. Op de woonverdieping (tweede etage) bevindt zich een hal met garderobe en gastentoilet. De ruime living, met stijlvolle glazen deuren, omvat een moderne open keuken met kookeiland en hoogwaardige apparatuur (Bora/Siemens & Quooker). Het zitgedeelte aan de achterzijde grenst aan een balkon, en er is een extra werk- of speelkamer.
Het huis beschikt over vloerverwarming en airconditioning, en een vloer in Hongaarse puntvloer voor extra allure. Op de eerste slaapverdieping zijn drie slaapkamers, waaronder de royale hoofdslaapkamer met walk-in closet en eigen badkamer (inclusief ligbad, douche en dubbele wastafel) en tweede badkamer. De tweede slaapverdieping bevat twee kamers, waarvan één als dakterraskamer is ingericht met een pantry. Hier bevindt zich tevens de derde badkamer.
Het dakterras, gelegen op het zuidoosten, is ideaal voor familiebijeenkomsten en ontspanning. Met balkons op verschillende verdiepingen biedt dit huis op elke etage een buitenruimte.
Buurtgids
De Beethovenstraat en de winkels op het Olympiaplein geven met hun koffiebars, lunchplekken en diverse restaurants een jong en dynamisch karakter aan de buurt. Het gebied biedt een hoogwaardig assortiment aan speciaalzaken, waaronder een bakker, vishandel, slager, patisserie en wijnwinkel. Op het Olympiaplein vindt u bakker Le Fournil, Fromagerie L’Amuse en Coffee District. Slagerij Zikking ligt nabij op de Marathonweg, en op vrijdag is er een verfijnde biologische markt op het Minervaplein. De ruime lanen en het groene Beatrixpark, met moderne beelden en eeuwenoude bomen, zorgen voor een gevoel van ruimte en bieden volop gelegenheid voor sport en ontspanning. De buurt staat bekend om haar goede scholen en gunstige ligging ten opzichte van de Ring en station Amsterdam Zuid.
Bij de presentatie van deze woning op onze website, hebben we de leukste hotspots in de buurt verzameld.
Bijzonderheden
• Gebruiksoppervlakte wonen circa 194 m²
• Dakterras van circa 20 m²
• Twee balkons gelegen op het oosten
• Erfpachtcanon is eeuwigdurend afgekocht
• Energielabel A
• Vloerverwarming & airconditioning
• VvE in oprichting – twee leden
• Servicekosten VvE € 263,25 per maand
• Gerenoveerd in 2024 – turn key
• Rijksmonument & rijksbeschermd stadsgezicht
• Niet zelfbewoners clausule van toepassing
• Projectnotaris Lubbers & Dijk
Kijk voor meer informatie op de website van het Nationaal Monumenten Portaal, Restauratiefonds en Rijksdienst voor het Cultureel Erfgoed met betrekking tot mogelijke subsidies.
Deze informatie is door ons met de nodige zorgvuldigheid samengesteld. Onzerzijds wordt echter geen enkele aansprakelijkheid aanvaard voor enige onvolledigheid, onjuistheid of anderszins, dan wel de gevolgen daarvan. Alle opgegeven maten en oppervlakten zijn slechts indicatief
De Meetinstructie is gebaseerd op de NEN2580. De Meetinstructie is bedoeld om een meer eenduidige manier van meten toe te passen voor het geven van een indicatie van de gebruiksoppervlakte. De Meetinstructie sluit verschillen in meetuitkomsten niet volledig uit, door bijvoorbeeld interpretatieverschillen, afrondingen of beperkingen bij het uitvoeren van de meting.
———–
BRIGHT LIFE 31 | This charming and recently renovated upper house of 194 m², spread over three levels, is the ideal family home thanks to its spacious dimensions, five work/sleeping rooms, three bathrooms, and multiple outdoor spaces. Moreover, the leasehold is permanently paid off. The 1930s homes are known for their practical layouts, which have been optimized to modern standards during the recent renovation. A significant step has also been taken in terms of sustainability, resulting in an energy label A.
The complete living experience can be explored on our website or download our magazine. You can also easily schedule your own viewing through our website.
Tour
This upper house offers a private entrance from the street, equipped with a video intercom system on each floor. The authentic staircase contributes to the atmosphere. On the living floor (second floor), there is a hall with a wardrobe and guest toilet. The spacious living room, featuring stylish glass doors, includes a modern open kitchen with an island and high-quality appliances (Bora/Siemens & Quooker). The seating area at the rear opens to a balcony, and there is an additional workspace or playroom.
The house features underfloor heating and air conditioning, as well as a herringbone wooden floor for added elegance. On the first sleeping floor, there are three bedrooms, including the spacious master bedroom with a walk-in closet and private bathroom (including a bathtub, shower, and double sink) and a second bathroom. The second sleeping floor contains two rooms, one of which is set up as a rooftop terrace room with a pantry. There is also a third bathroom on this level.
The southeast-facing roof terrace is ideal for family gatherings and relaxation. With balconies on various floors, this house offers outdoor space on every level.
Neighborhood
The Beethovenstraat and the shops at Olympiaplein lend a youthful and dynamic character to the area with their coffee bars, lunch spots, and various restaurants. The area offers a high-quality selection of specialty shops, including a bakery, fishmonger, butcher, patisserie, and wine shop. At Olympiaplein, you will find bakery Le Fournil, Fromagerie L’Amuse, and Coffee District. Butcher shop Zikking is nearby on Marathonweg, and there is a refined organic market at Minervaplein on Fridays. The wide avenues and green Beatrixpark, with modern sculptures and centuries-old trees, create a sense of space and provide ample opportunities for sports and relaxation. The neighborhood is known for its good schools and favorable location in relation to the Ring and Amsterdam Zuid station.
In the presentation of this property on our website, we have gathered the most delightful hotspots in the area.
Key details
• Living area approximately 194 m²
• Roof terrace approximately 20 m²
• Two balconies facing east
• Leasehold canon is permanently paid off
• Energy label A
• Underfloor heating & air conditioning
• Homeowners association being established – two members
• Service costs HOA €263.25 per month
• Renovated in 2024 – turn-key
• National monument & protected cityscape
• Non-self-occupancy clause applicable
• Project notary Lubbers & Dijk
For more information, visit the website of the National Monumenten Portaal, Restoration Fund, and the Cultural Heritage Agency regarding possible subsidies.
This information has been compiled with care. However, we accept no liability for any incompleteness, inaccuracies, or otherwise, nor for the consequences thereof. All specified measurements and areas are indicative only.
The measurement instruction is based on NEN2580. The measurement instruction aims to apply a more uniform method of measuring to provide an indication of the usable area. The measurement instruction does not fully exclude differences in measurement results, due to interpretation differences, rounding, or limitations during the measurement process.



























































