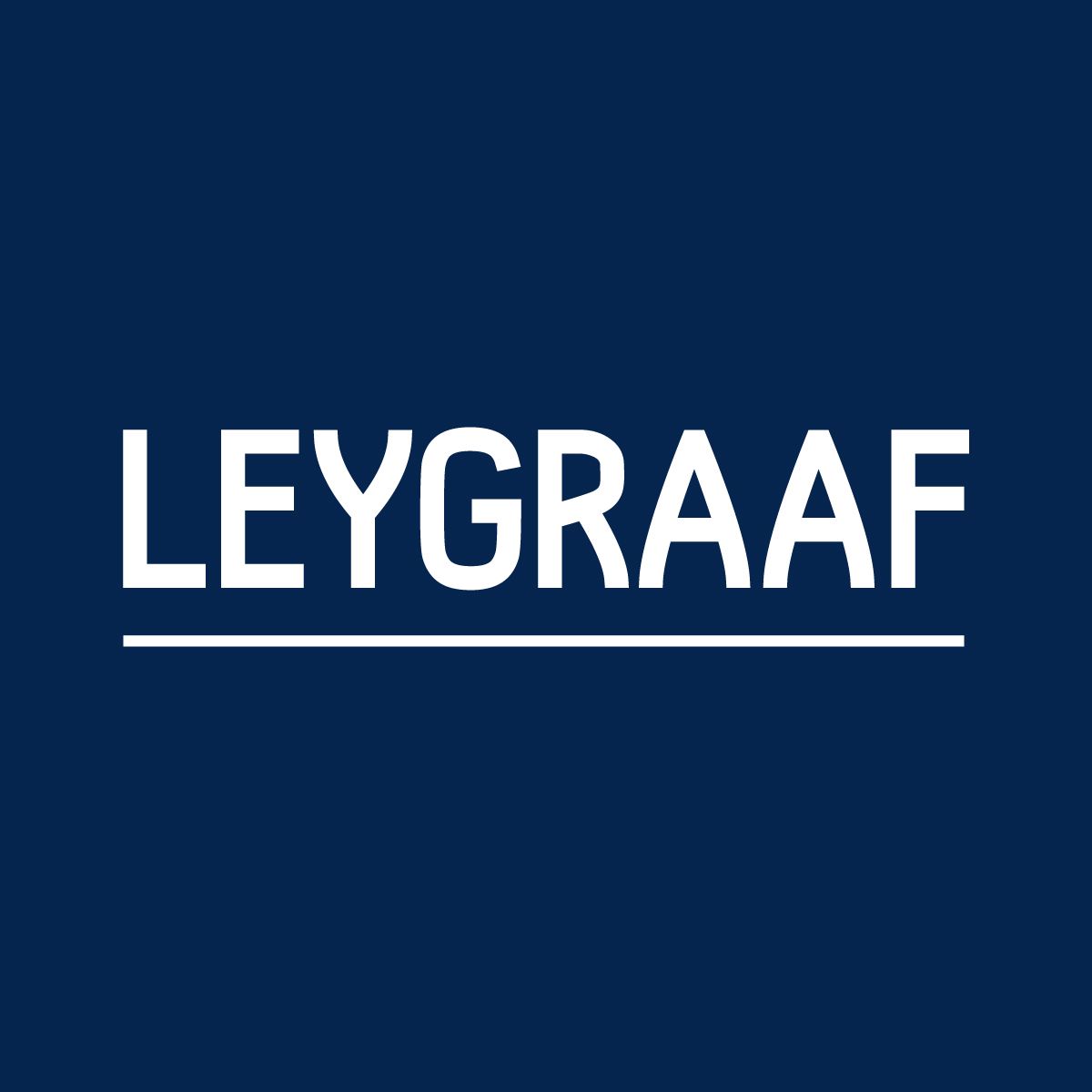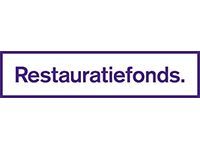| Adres: | Vondelstraat 29 B |
| Vraagprijs: | 699.000 |
| Bouwvorm: | bestaande bouw |
| Bouwjaar: | 1932 |
| Ligging: | in centrum, in woonwijk |
| Oppervlakte: | 134 m² |
Wonen in een voormalige gymzaal? Ja, dat kan hier! Deze unieke, luxe hoekwoning is gehuisvest in de monumentale voormalige Vondelschool. Een woning die perfect de kenmerken van de Amsterdamse School-stijl ademt, met een LOFT-gevoel dat je direct raakt zodra je binnenstapt. Hoge plafonds, karakteristieke raampartijen en een speelse vide maken dit tot een woonervaring waar je u tegen zegt. En dan die ligging: in het hart van de stad, met de rust van het Oosterpark en de levendigheid van de binnenstad om de hoek. Alles op loop- of fietsafstand, en toch in een oase van rust.
Een riante woning met een verhaal
Deze voormalige school is in 2003 getransformeerd tot een bijzonder wooncomplex van negen luxe woningen. De architectuur spreekt boekdelen: prachtige details, het iconische metselwerk en de kapconstructie zijn allemaal behouden. En dit specifieke huis? Dit is waar vroeger de gymzaal was, nu een heerlijke woonruimte vol charme en historie.
De woonkamer, met zijn indrukwekkende hoogte van 4,5 meter en een zee van licht, is een absolute eyecatcher. En met de drie openslaande deuren naar de achtertuin voelt binnen en buiten als een vloeiend geheel. Zie je jezelf al staan in die luxe Valcucine keuken met bar (Italiaans design), terwijl de zon via de raampartijen naar binnen stroomt?
Indeling met een vleugje grandeur
Begane grond: Via de entree kom je binnen in een oase van ruimte. De L-vormige woonkamer van maar liefst 60 m² biedt alle plek om heerlijk te ontspannen. Of je nu neerploft op de bank met een goed boek of vrienden uitnodigt voor een diner, je hebt alle ruimte. De keuken is modern, strak en van alle gemakken voorzien, inclusief een bijkeuken voor dat beetje extra opbergruimte.
Eerste verdieping: Hier vind je nog eens 22 m² aan woon-/slaapruimte met kastruimte en aansluitend de vide. Een plek die rust uitstraalt, waar je tevens kunt genieten van het uitzicht op de tuin.
Tweede verdieping: De slaapkamer op deze verdieping is ronduit royaal. Met vier op maat gemaakte kasten en een luxe badkamer met modern wastafelmeubel, ligbad, inloopdouche, toilet én vloerverwarming, voelt deze verdieping echt als je eigen suite.
Zolder: Handig! Via een vlizotrap kom je op de ruime bergzolder waar de CV en warmte-terugwin-unit staan opgesteld. Perfect voor al die spullen die je niet dagelijks gebruikt.
Genieten in je eigen tuin
De achtertuin is een pareltje op zich. Met een breedte van circa 10 meter en een diepte van ongeveer 7 meter is er genoeg ruimte om een zomers diner buiten te organiseren. En met een ligging op het zuidoosten geniet je tot in de vroege avond van de zon. Achterin vind je een ruime stenen berging, ideaal voor je fietsen of tuinspullen.
Bijzonderheden op een rij:
– Energielabel A
– Gemeentelijk monument met unieke architectuur
– Moderne keuken, badkamer en toilet
– Riante tuin met veel zon, ruime berging en achterom
– Hoogwaardige afwerking met whitewash eiken parket
– Riante living door de aanbouw op de zijgevel
– Het schilderwerk buitenom is in 2020 professioneel uitgevoerd
– Zeer geschikt voor een tweepersoonshuishouden
– Cv-ketel uit 2021
– Een Warmte TerugWin installatie
– Parkeren aan de voorzijde is betaald (met vergunning voor bewoners), achter uitsluitend voor bewoners
Dit huis moet je ervaren. Het is een unieke kans om te wonen op een plek vol historie, met alle moderne gemakken binnen handbereik. Plan snel een bezichtiging en laat je verrassen!
VERKOPER VERTELD:
Deze woning is bijzonder vanwege de indeling: het hoge plafond in de woonkamer en de aansluiting met de tuin door de vele ramen en openslaande deuren, de niveauverschillen met o.a. de lagere ligging van de keuken en de vide daarboven. De vide kijkt enerzijds uit over de Vondelstraat en anderzijds op het voormalige schoolplein en verderop de Oosterhout. Dit geeft al met al een unieke open ruimtelijke sfeer en veel lichtinval. Tegelijkertijd heeft de woning ook iets warms en dat heeft onder meer te maken met de robuuste uitstraling van de dikke muren, gedeelde ramen en aparte hoekjes. Van zichzelf is deze woning heel sfeervol! Een goede wijk om in te wonen met alle voorzieningen: een mooi stadspark met kinderboerderij en winkelvoorzieningen. Een wijk die er alleen maar mooier op wordt door de renovatie en nieuwbouw van de woningen en infrastructuur. De Vondelschool en de woningbouw daar omheen vertegenwoordigen een heel apart stukje Alkmaar. De woning ligt ook dichtbij het Noordhollandsch Kanaal, waar we regelmatig in de vroege ochtend in het zonnetje langs het water gaan hardlopen, heel mooi stukje autovrije natuur om te wandelen.
De pluspunten zijn: heel dicht bij het centrum wonen in een goed geluid geïsoleerde, aparte ruime woning met een heerlijke zonnige stadstuin met veel privacy. En… je rijdt daarbij zo de A9 op.
——————————————————————————————————————————————
Living in a former gymnasium? Yes, it is possible here! This unique, luxurious corner house is housed in the monumental former Vondel school. A home that perfectly breathes the characteristics of the Amsterdam School style, with a LOFT feeling that hits you as soon as you step inside. High ceilings, characteristic windows and a playful loft make this a living experience you can’t say no to. And then the location: in the heart of the city, with the tranquillity of Oosterpark and the liveliness of the city centre just around the corner. Everything within walking or cycling distance, yet in an oasis of calm.
A spacious house with a story
In 2003, this former school was transformed into an extraordinary residential complex of nine luxury homes. The architecture speaks volumes: beautiful details, iconic brickwork and roof construction have all been preserved. And this particular house? This is where the gym used to be, now a delightful living space full of charm and history.
The living room, with its impressive height of 4.5 metres and a sea of light, is an absolute eye-catcher. And with the three French doors to the back garden, inside and outside feel like a fluid whole. Can you already see yourself standing in that luxurious Valcucine kitchen with bar (Italian design), while the sun streams in through the windows?
Layout with a touch of grandeur
Ground floor: Through the entrance, you enter an oasis of space. The L-shaped living room of no less than 60 m² offers all the space you need to relax. Whether you settle down on the couch with a good book or invite friends over for dinner, you have all the space you need. The kitchen is modern, sleek and fully equipped, including a pantry for that little extra storage space.
First floor: Here you will find another 22 m² of living/sleeping space with closet space and connecting loft. A place that exudes tranquillity, where you can also enjoy the view of the garden.
Second floor: The bedroom on this floor is downright generous. With four custom-made closets and a luxurious bathroom with modern washbasin cabinet, bathtub, walk-in shower, toilet and underfloor heating, this floor really feels like your own suite.
Attic: Handy! A loft ladder takes you to the spacious storage attic where the central heating and heat recovery unit are located. Perfect for all those things you don’t use every day.
Enjoy your own garden
The back garden is a gem in itself. With a width of about 10 metres and a depth of about 7 metres, there is enough space to organise a summer dinner outside. And with a southeast-facing location, you will enjoy the sun until the early evening. At the back, you will find a spacious stone shed, ideal for your bikes or garden stuff.
Special features in a row:
– Municipal monument with unique architecture
– Modern kitchen, bathroom and toilet
– Spacious garden with plenty of sunshine, spacious shed and back entrance
– High-quality finish with whitewash oak parquet flooring
– Spacious living room through the extension on the side wall
– The exterior paintwork was professionally done in 2020
– Very suitable for a two-person household
– Boiler from 2021
– A heat recovery system
– Parking at the front is paid (with permit for residents), behind only for residents
This house must be experienced. It is a unique opportunity to live in a place full of history, with all modern conveniences at your fingertips. Schedule a viewing soon and be surprised!
SELLER TOLD:
This house is special because of its layout: the high ceiling in the living room and the connection with the garden through the many windows and French doors, the level differences including the lower position of the kitchen and the void above it. The mezzanine overlooks Vondelstraat on the one hand and the former schoolyard and further on the Oosterhout on the other. All in all, this gives a unique open spatial atmosphere and lots of light. At the same time, the house also has something warm and that is partly due to the robust look of the thick walls, divided windows and separate corners. Of itself, this house is very atmospheric! A good neighbourhood to live in with all amenities: a beautiful city park with petting zoo and shopping facilities. A neighbourhood that will only become more beautiful with the renovation and new construction of housing and infrastructure. The Vondelschool and the housing around it represent a very special part of Alkmaar. The house is also close to the Noordhollandsch Kanaal, where we regularly go running in the early morning in the sun along the water, very nice piece of car-free nature for walking.
The pluses are: living very close to the city centre in a well sound-insulated, separate spacious house with a lovely sunny city garden with lots of privacy. And… you drive onto the A9 in no time.










































