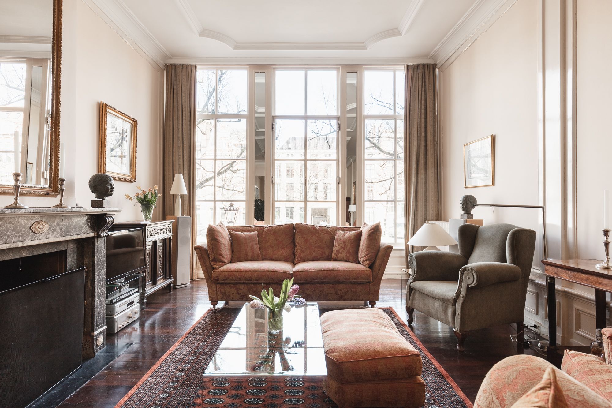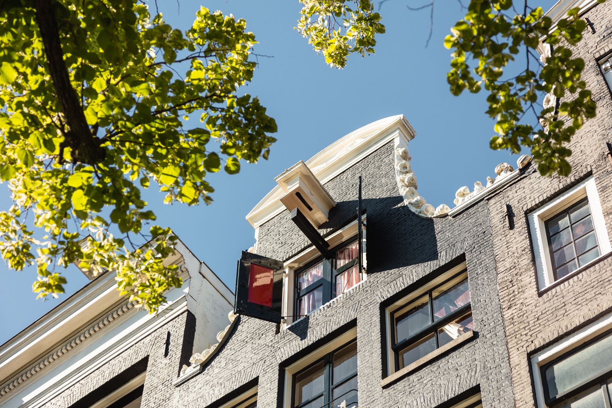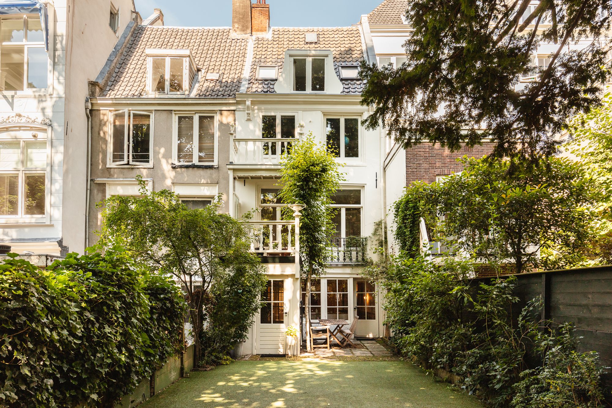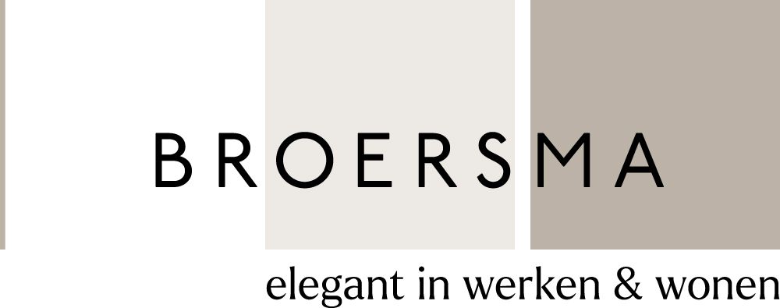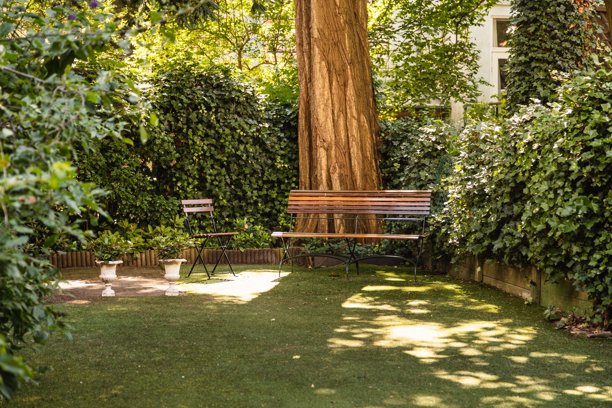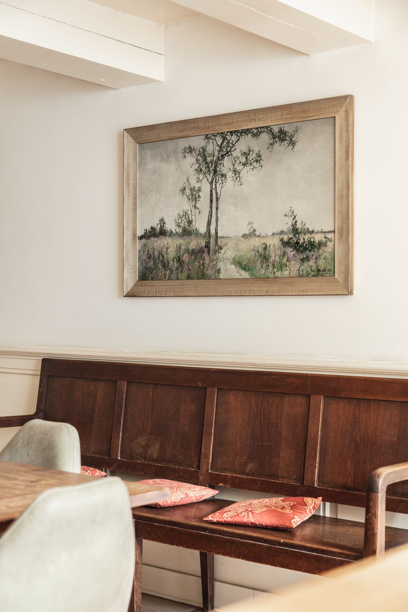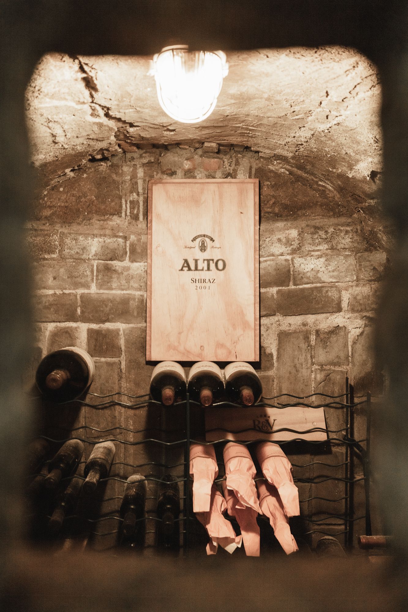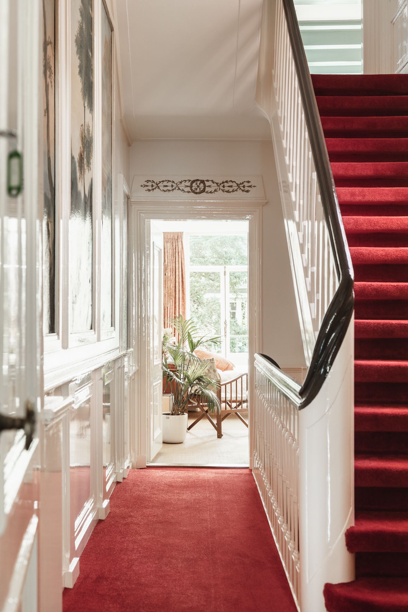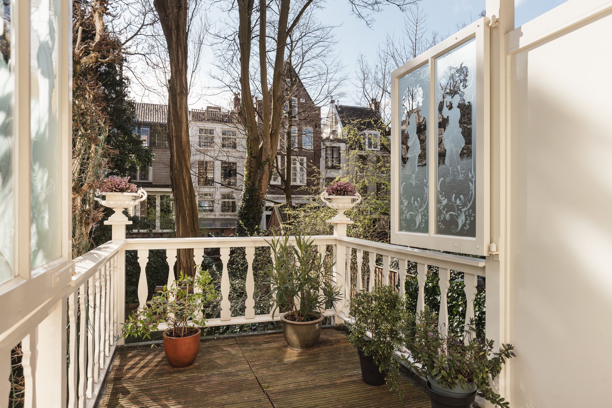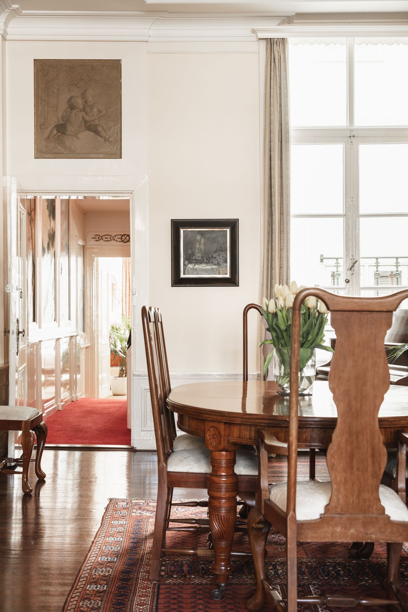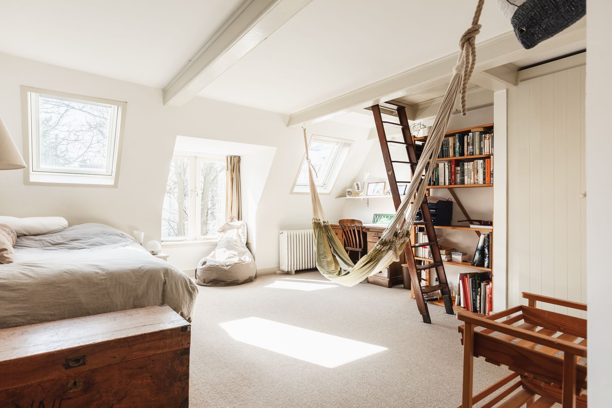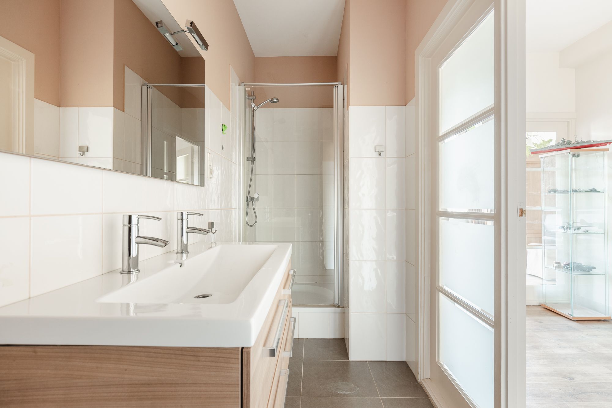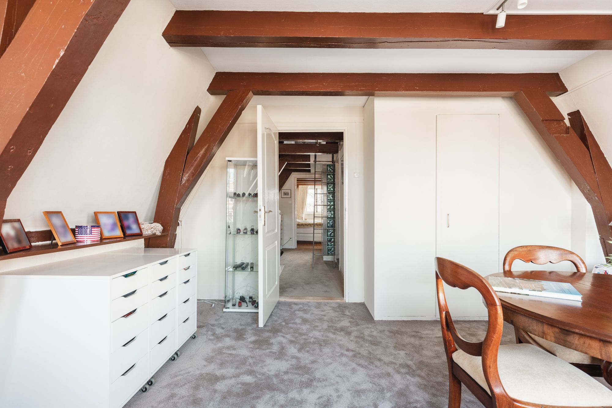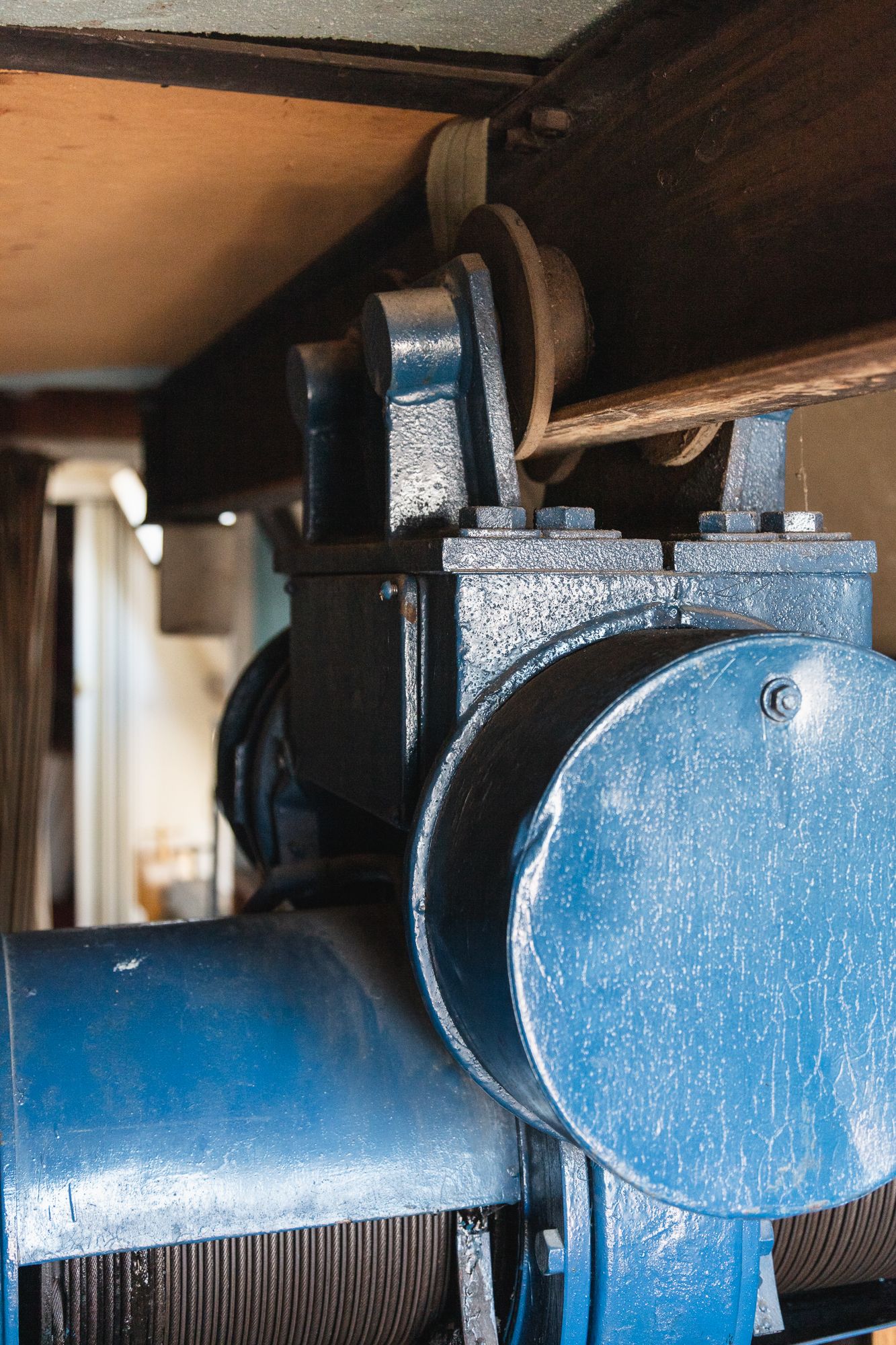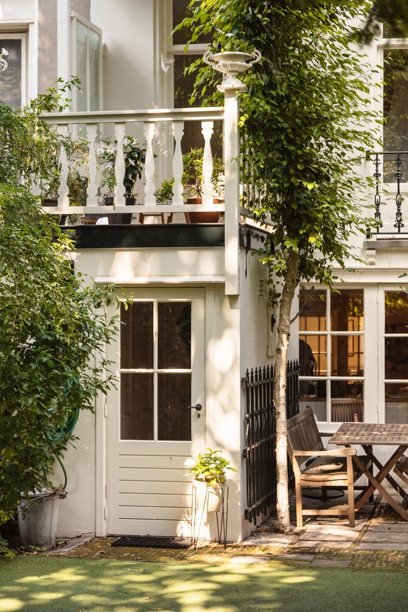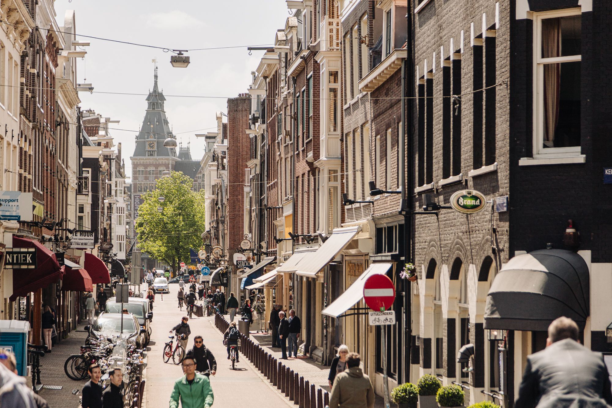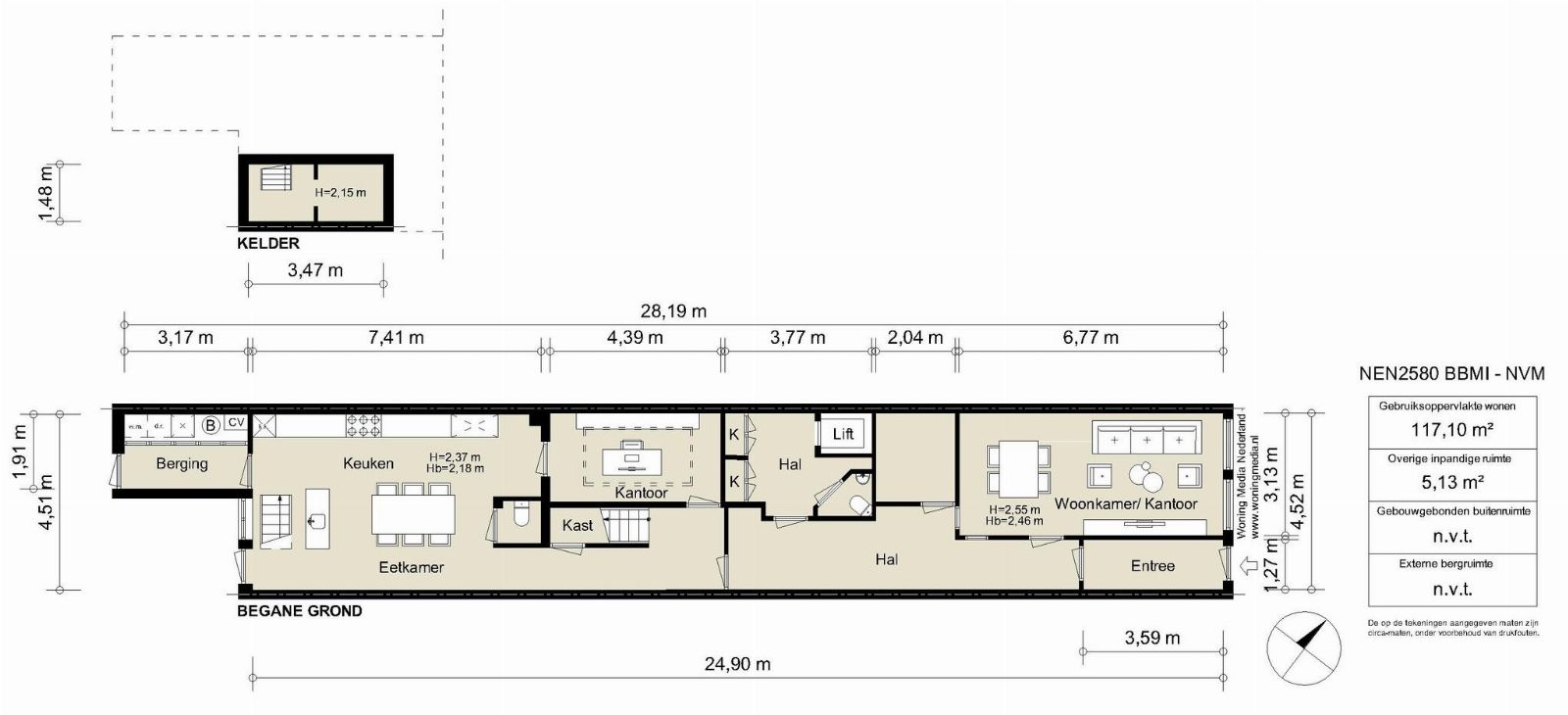| Adres: | Keizersgracht 556 |
| Vraagprijs: | 4.640.000 |
| Bouwvorm: | bestaande bouw |
| Bouwjaar: | 1694 |
| Ligging: | aan water, in centrum, vrij uitzicht, aan vaarwater |
| Oppervlakte: | 471 m² |
DE DUBBELE KEIZER | Zeer charmant en multifunctioneel grachtenpand met een fraaie en diepe tuin op het zuiden en klokgevel. Het authentieke en sfeervolle grachtenpand heeft een BVO van 588 m² en GO van 471 m², is voorzien van een lift en leent uitstekend voor dubbele bewoning. Betreft een rijksmonument dat is gebouwd rond 1694, met behoud van karakter, is gerenoveerd en gelegen op eigen grond.
De volledige woonbeleving is te ervaren op onze website of download ons magazine. Hier kun je ook eenvoudig zelf je bezichtiging inplannen. *See English translation below *
Rondleiding
Het pand bestaat uit een voor- en achterhuis. Het voorhuis heeft vijf woonlagen en een zolderverdieping. Het achterhuis heeft vier woonlagen en een zolder. Bijzonder is dat er een aparte woonunit is op de derde en vierde verdieping van het voorhuis en dat deze separaat bereikbaar is met een lift. Voorts heeft het voorhuis op de begane grond aan de voorzijde een grote werkkamer.
Verder is er een werkkamer, in de voormalige patio en een riante en gezellige woonkeuken aan de tuin op het zuiden. Via een luik verborgen in de keuken is de wijnkelder bereikbaar, zeer uniek.
De diepe tuin is zonnig en een fijne plek om te vertoeven.
Op de eerste verdieping in het voorhuis is een prachtige gerenoveerde stijlkamer onder auspiciën van architect de G. Prins, met plaats voor een vleugel, een vrije hoogte van 3.60 en een open haard. Door de lage borstwering en de drie ramen aan de gracht valt er mooi licht binnen waardoor de allure van dit vertrek wordt versterkt.
In het achterhuis is een ruime slaapkamer met badkamer voorzien van ligbad. Erg charmant is de toegang naar het terras met windschotten voorzien van glas.
De tweede verdieping in het voorhuis zijn twee kamers met een badkamer in het midden. De voorste kamer wordt als studeerkamer gebruikt en achter wordt geslapen. Vanuit de werkkamer is er onbelemmerd zicht op de Keizersgracht.
Op de derde verdieping in het achterhuis is een romantische slaapkamer, met eigen douche en apart een toilet en een grote bergzolder. In het voorhuis begint het appartement dat bereikbaar is met lift en geheel afzonderlijk kan worden gebruikt.
Het appartement bestaat uit twee lagen, gelegen op de vierde- en in de kap verdieping, en heeft een terras op het trappenhuis.
De woonkamer van het appartement en de open keuken zijn op de vierde verdieping gelegen waar ook de lift uitkomt. De twee ruime slaapkamers op de verdieping erboven zijn aan weerszijde gelegen van de centrale badkamer, voorzien van ligbad, douche, wastafel en een dakvenster. Helemaal in de nok is een grote bergzolder met een gerenoveerde kraan om goederen naar boven te takelen en de vlag te steken.
De zonnige tuin is gelegen op het zuiden en heeft een diepte van 19 meter, groot genoeg voor een rozentuin of prieel. De tuin is toegankelijk via de woonkeuken en middels de uitbouw aan de keuken.
Omgeving
Gelegen in de Spiegelbuurt, op een rustig woongedeelte van de Keizersgracht, nabij de Spiegelstraat, het Rijksmuseum en het Amstelveld. De verbinding met het openbaar vervoer is uitstekend door onder andere de Noord-zuid lijn en de goede tramverbindingen.
Daarnaast zijn alle voorzieningen op loopafstand en zijn er vele culturele instellingen en goede restaurants in de directe omgeving.
Bijzonderheden
• GO wonen circa 471 m² en tuin op zuiden van circa 80 m²
• Goed onderhouden familie huis
• Bijzonder zijn de lift en wijnkelder
• Gelegen op uitstekende locatie en op eigen grond
• Mooi gedetailleerd trappenhuis tussen voor- en achterhuis
• Dubbele bewoning mogelijk, zelfstandig appartement op bovenste twee lagen
• Rijksmonument onder nummer 2650 en gelegen in UNESCO Werelderfgoed gebied
Kijk voor meer informatie op de website van het Nationaal Monumenten Portaal, Restauratiefonds en Rijksdienst voor het Cultureel Erfgoed met betrekking tot mogelijke subsidies.
Deze informatie is door ons met de nodige zorgvuldigheid samengesteld. Onzerzijds wordt echter geen enkele aansprakelijkheid aanvaard voor enige onvolledigheid, onjuistheid of anderszins, dan wel de gevolgen daarvan. Alle opgegeven maten en oppervlakten zijn slechts indicatief
De Meetinstructie is gebaseerd op de NEN2580. De Meetinstructie is bedoeld om een meer eenduidige manier van meten toe te passen voor het geven van een indicatie van de gebruiksoppervlakte. De Meetinstructie sluit verschillen in meetuitkomsten niet volledig uit, door bijvoorbeeld interpretatieverschillen, afrondingen of beperkingen bij het uitvoeren van de meting
——————-
THE DOUBLE EMPEROR | Very charming and multifunctional canal house with a beautiful and deep south-facing garden and clock gable. The authentic and atmospheric canal house has a total floor area of 588 m² and usable floor area of 471 m², is equipped with an elevator, and is ideally suited for dual occupancy. It is a national monument built around 1694, retaining its character, renovated, and located on freehold land.
Experience the complete living experience on our website or download our magazine. Here, you can also easily schedule your own viewing.
Tour
The property consists of a front and rear house. The front house has five floors and an attic. The rear house has four floors and an attic. Particularly noteworthy is the presence of a separate living unit on the third and fourth floors of the front house, which is independently accessible via an elevator. Additionally, the front house on the ground floor features a large office space at the front.
The ground floor has two offices and a spacious and cozy kitchen with access to the south-facing garden. Access to the wine cellar is hidden in the kitchen, a very unique feature.
The deep garden is sunny and a pleasant place to relax.
On the first floor of the front house is a beautifully renovated style room under the auspices of architect G. Prins, with space for a grand piano, a ceiling height of 3.60 meters, and a fireplace. The low parapet and the three windows overlooking the canal allow beautiful light to enter, enhancing the allure of this room.
In the rear house is a spacious bedroom with a bathroom featuring a bathtub. The access to the terrace with glass windshields is very charming.
On the second floor of the front house are two rooms with a bathroom in between. The front room is used as a study, and the back room is for sleeping. From the study, there is an unobstructed view of the Keizersgracht.
On the third floor of the rear house is a romantic bedroom, with its own shower and a separate toilet, as well as a large attic. In the front house, the apartment begins, which is accessible by elevator and can be used entirely separately.
The apartment consists of two levels, located on the fourth and attic floors, and has a terrace on the staircase.
The living room and open kitchen are located on the fourth floor, where the elevator also arrives. The two spacious bedrooms are located on either side of the central bathroom, which features a bathtub, shower, washbasin, and a skylight. At the very top, there is a large attic with a renovated crane for hoisting goods and raising the flag.
The sunny garden is south-facing and has a depth of 19 meters, large enough for a rose garden or pergola. The garden is accessible from the kitchen and through the extension to the kitchen.
Surroundings
Located in the Spiegelbuurt, in a quiet residential area of the Keizersgracht, near the Spiegelstraat, the Rijksmuseum, and the Amstelveld. Excellent public transport connections, including the North-South line and good tram connections, make transportation convenient. Additionally, all amenities are within walking distance, and there are many cultural institutions and good restaurants in the immediate vicinity.
Special features
• Usable floor area approximately 471 m² and south-facing garden of approximately 80 m²
• Well-maintained family home
• Noteworthy features include the elevator and wine cellar
• Located in an excellent location and on freehold land
• Beautifully detailed staircase between front and rear houses
• Dual occupancy possible, independent apartment on top two floors
• National monument under number 2650 and located in UNESCO World Heritage area
For more information, visit the websites of the National Monuments Portal, Restoration Fund, and Cultural Heritage Agency regarding possible subsidies.
This information has been compiled with due care on our part. However, we accept no liability for any incompleteness, inaccuracy, or otherwise, or the consequences thereof. All dimensions and areas provided are indicative only.
The Measurement Instruction is based on the NEN2580 standard. The Measurement Instruction is intended to apply a more consistent method of measurement to provide an indication of the usable area. The Measurement Instruction does not fully exclude differences in measurement results, due to, for example, differences in interpretation, rounding, or limitations in carrying out the measurement.

